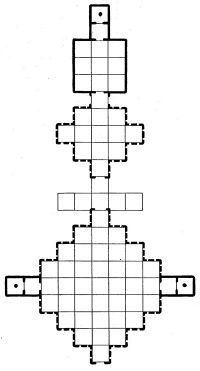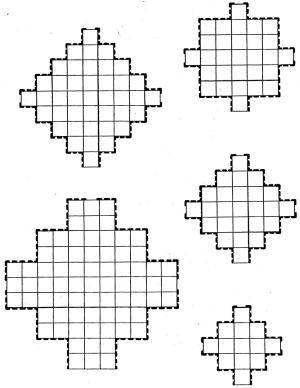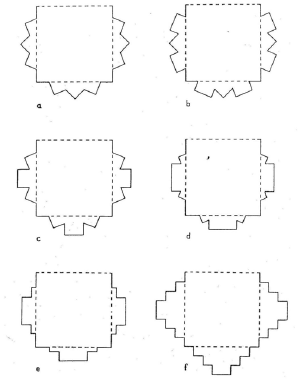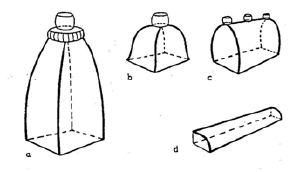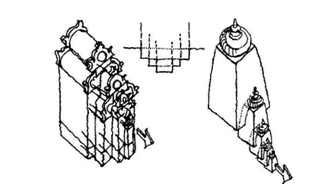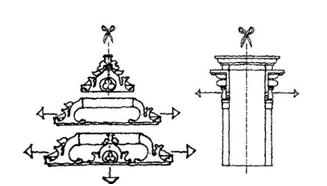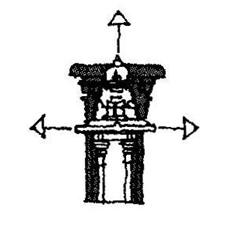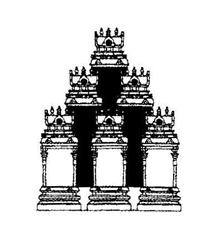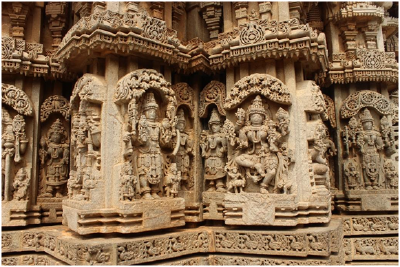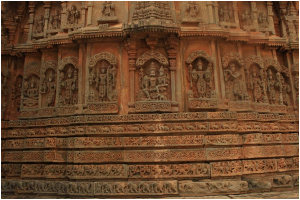Hoyasala Temple Architecture
The Hoysalas were a minor dynasty of kings who came to rule central and southern Karnataka during the 12th and 13th centuries. Though they had been ruling before, their political fortunes rose after the fall of the great Chalukyas of Kalyani, also known as the Later Chalukyas. It is then that they expanded in size. Many small dynasties rose after the Chalukyas to claim or reclaim many regions. The Hoysala were one of them.
Hoyasala Dynasty
They ruled the areas which roughly correspond to what is now the district of Hassan, some parts of Chikamagalur, Shivamoga, Mandya, Coorg, Chitradurga etc. They were sandwiched between the two great powers: the Chalukyas in the north and the Cholas of Thanjavur in the south. Initially they were a small kingdom straddling the mountains of the Western Ghats. In the 11th century they remained the vassals of the Chalukyas, gradually enlarging their territory.
Only in the 12th century did they rise and become powerful when Hoysala king Viraballala defeated the Chalukyas of Kalyani and put an end to the great empire. For about 200 years they reigned supreme and became what the Cholas and the Pandyas were in Tamil Nadu, and what the Chalukyas were in Karnataka. They continued to wax and wane in power until the invaders and iconoclasts of the Delhi Sultanate arrived in south India.
When the Vijayanagar Empire rose in 1329 under Harihar and Bukka, they submitted themselves willingly to the Vijaynagar Empire so that a united front against the Islamic invaders could be created in south India. In 1342, Ballala III died and the Hoysala Empire was fully incorporated in the successor empire, the Great Vijaynagar Empire.
Hoyasala Architecture
The Hoysalas, as mentioned, were great patrons of art. The vibrant temple tradition that was flourishing in south India in those times sustained guilds of architects, sculptors and other artisans who worked as a unit.
The kings just commissioned the project. The temples were constructed by professional and specialized guilds. These guilds easily travelled from one kingdom to another and worked for anyone who commissioned the project. That is why knowledge of architecture and sculpture was easily transferred from one dynasty to another. The art of temple building in Karnataka in what is called as the Vesara style was well developed during the time of the Chalukyas of Kalyani. The Hoysala merely continued and developed it. The major innovation during their time was the exquisite embellishing of the temple exteriors by extremely fine sculpture.
They built their beautiful temples in soapstone, variously called as potstone too. The stone is dark gray or black in color and is very soft when quarried. However, within a decade it becomes very hard on exposure to wind and rain. This peculiar quality makes it perfect for deep, miniature and exquisite sculpting. That is why the Hoysala temples are beautifully embellished with exquisite sculpture in high or low relief, or freely sculpted sculptures fitted later into the temples.
The Hoysala Temple
A Hoysala temple has many parts, interconnected to each other. Thus, unlike the Tamil Nadu temples, a Hoysala temple is a complete coherent whole; a connected building which does not break in continuity.
The simplest form of Hoysala building consists of just the shrine of the primary deity and a mandapam attached to it, which can either be closed or open. In some bigger temples both open and closed halls are to be found. As discussed above, the sanctum is for the deity and the mandapam is for the devotees to gather and have darshan. In most temples, between the mandapam and the garbha-griha, there is antarala, or the vestibule. In some bigger temples there are entrance porches, or mukha mandapams before the mandapams at the entrance of the temple. Thus there are five primary constituent parts of a Hoysala temple:
- garbha-griha
- antarala
- mandapam (closed)
- mandapam (open)
- mukha mandapam (porch)
The vimana of the Hoysala temple is extremely articulated, artistic and complex in nature and is what attracts the tourists most of all. Gerard Foekema explains:
“Its inside forms a strong contrast to its outside: the inside is simply square in plan with plain walls, hence the name cella, the outside is complicated in plan and is profusely decorated. The outside plan is a star, a staggered square or a combination of star and square, and consequently the walls show many projections and recesses.”[1]
The antarala too is plain from the inside and has just the space for the priest to officiate between the devotee and the deity. Its walls are plain or barely decorated from the inside. The mandapams are divided into bays. Their ceilings are decorted with padma motifs, oral patterns and other decorative motifs. On the outside the walls are profusely decorated, but their decoration is integrated with that of the outer walls of the garbha-griha and is inconspicuous. It also has a roof in the form of a nose like structure protruding from the vimanas. It is called shukanasika.
In most Hoysala temples, the closed mandapam has either no windows, or perforated windows which let in some light. It has thick walls. It is a large hall and hence there are four pillars to support the roof. Both outside and inside of the mandapam are decorated. The pillars are the famous lathe-turned and the ceilings of the bays of the mandapam are exquisitely decorated. It is large but smaller than the open mandapam.
The open mandapam has an intricate plan. It is a staggered square of many sizes and variations. The number of pillars and bays vary here and the open mandapam of Veera Narayan temple Belavadi has one of the largest open mandapams of any Hoysala temple.
As it is open it has only parapet walls on which many pillars rest. The inside of the parapet has kakshasana (seating bench). The mukha mandapam is very small, just an opening with a roof and two pillars supporting it.
Vimana
To describe the vimana of a Hindu temple certain terminology is necessary. The walls of the garbha-griha, antarala and mandapam support vimanas of different kinds. These vimanas are built of aediculae. Between the vimana and the walls a horizontal section of the parapet is decorated with elements which are also present in the vimana. This decoration, above the parapet, generally consists of elements such as kuta, shala, panjara and a chain of them called a hara. These aediculae are nothing but miniature forms of various kinds of vimanas. Kuta is the square domed vimana aedicule is called kuta and is generally found at the corner of the vimana. Shala is the barrel-roofed and rectangular roof of the vimana of a gopuram in south India. Its miniature form in aedicule is called shala. Finally, panjara is the cross-section of a shala vimana, generally which is visible in the vimanas roofs of gopurams.
These are the basic aediculae which make up the vimana, but there are some other techniques with which the design of the vimana is made even more complex. Most common of them are staggering and splitting. Staggering is defined by Adam Hardy as:
“Staggering, or progressive stepping out, suggests expansion in stages, a serial emanation. Closely bunched offsets can also create the impression of vibration (spanda) as if with inner energy. A staggered sequence of forms, embedded one within another, can be entirely at one level (in which case the elements slide out like an unfolding telescope) or step down as they step out.”
Splitting is another technique in which an aedicule or architectural motif such as a panjara, or a stambha is split into half with the intervening space either remaining empty or containing a niche figure.
Bursting of Boundaries - When a form which is projecting and enshrined within a frame, actually bursts over in its expansion, and overstepping its boundaries appears to be leaving the confines of its frame. It suggests a greater sense of movement and expansion. Progressive multiplication - Starting from top to bottom, a whole aedicule is multiplied successively, starting from top and then descending in ever increasing numbers.
The vimanas are decorated with these aediculae. A hara is a chain of the aediculae comprising kuta, shala and panjara and their staggering. Starting from one end a vimana tala may have a kuta at the corner, a shala in the center and a kuta at the other corner. This scheme would be called a k-s-k scheme. If a panjara is added at the center of the shala then the scheme would be: k-s-p-s-k.
Hoysala Sculpture
In the Hindu temple, sculpture is inextricably enmeshed with architecture to the point where the boundary between them becomes unrecognizable. This is another feature which distinguishes the Hindu temple from other sacred architectures in the world. In the Hoysala architecture this feature becomes even more exaggerated. As Gerard Foekema says, in Karnataka, mainly in Kalyani Chalukya and Hoysala temples, architecture is decorated with architecture. These architectural parts are both functional and decorative. Since most of these parts are constructed by chiseling hence they are technically sculpture but play the function of architecture as well.
Beginning from the top, the Hoysala temple has the quintessential kalasha, containing the temple seed. It was built in stone, but in most temples it was lost during Islamic invasions, but some like temples at Mosale have their kalasha intact. The Veera Narayana temple, Belavadi also has the kalashas intact in all three of its shrines. The temples that have lost their kalasha have replaced it with a metal one. Below the kalasha there is the domed roof, which is actually a sculpted stone and given the shape of the roof. It is square if the plan of the garbha-griha and shikhara is square and star if the plan is that of a star. “Below this giant topping roof, the tower consists of many more domed roofs with square plan, all of them much smaller, and also crowned by kalasas. They are mixed with other small roofs of different shapes, most of them finely decorated. The top of the wall of a closed hall also shows this kind of decorated miniature roofs, but only one single row of them, and also above the heavy eaves of open halls and porches one row of them can be found. The tower of the shrine mostly consists of three or four of this kind of rows, the top of the nose mostly of two or three of them.”[2]
The Vesara style has evolved basically from the south Indian Dravida style with some Nagara embellishment. Hence, essentially it is a Dravida style which later evolved into a separate branch. This is why the Dravida feature of the vimana having many talas are also present in the Vesara styles. The rows of decorated miniature roofs that Foekema talks about in the above excerpt are actually these talas which are so decorated and so deeply enmeshed into each other that they look like a single structure. Below the vimana there is the hanging eave which is often half a metre long and is very heavy. It provides the shade to the sculpture on the walls. Below this eave two different architectural idioms are usually found. They are called the Old Hoysala type and the New Hoysala type. The Old Hoysala is very similar to the Chalukya style. The New Hoysala style features many innovations and it is this style which gave the Hoysala temples their characteristic touch. Foekema explains the differences between the two types:
“In the Old kind of temples, the wall-images are placed below the decorative towers, and below the wall-images the base of the wall consists of a set of 5 different horizontal mouldings, one of them a row of blocks. In the New kind of temples there is a second eave running around the temple, about one meter below the first one; the decorative towers are placed between the two eaves, and the wall-images below the lower one. The base of the wall consists of a set of 6 equal rectangular mouldings, each of them of the same width.”[3]
The wall images that form a continuous row all around the walls of the garbha-griha and antarala are one of the most beautiful features of the Hoysala temple. They are exquisitely sculpted and are often capped by an overhanging tree or a creeper. The images on the rathas, or the projections, are of major deities, often the different forms of the primary deity in the shrine. This image is flanked by chanvara bearers or attendants. Lesser divinities occupy other less important projections.
Below this is the temple base. It is the temple base and the second eave which differentiate the Old and the New styles in the Hoysala architecture. The base consists of five mouldings, each of a peculiar shape. These mouldings of the base are an integral part of the Hindu temple and almost invariably exist in all styles and regional variation. Many of them are decorated, but only minimally.
In the New kind of Hoysala architecture, these five traditional mouldings are replaced with six bands of sculptured rows. They are called friezes. From top to bottom they show hansa, makara, stories from epics, vegetal scroll, horses and the elephants. There are a few exceptions to this like the Halebidu Hoysaleshwar temple which has eight friezes instead of six.
The Hoysala temples are mainly dedicated to either a form of Shiva or that of Vishnu. In temples with more than one shrine some individual shrines are dedicated to Surya or Lakshmi. Vaishnava trikutas always have all three shrines dedicated to a form of Vishnu, while Shaiva trikutas have one shrine dedicated to Shiva while two others to Vishnu and Surya. Images of other gods and goddesses like Surya, Brahma, Durga, Ganesha etc. are also found in the temples but entire temples are seldom dedicated to them.
While Shiva is mostly worshipped in the iconic form of a Shiva Lingam, Vishnu is always worshipped in the form of a human image. He is shown in his various avatars, numbering ten. He is also showed in deep sleep on Shesha Naga, a coiled serpent as Shesh Shayi Vishnu. He is also shown with his consort Lakshmi as Lakshmi-Narasimha or Lakshmi-Narayana. More importantly, in the Hoysala temples, Vishnu is variously depicted as holding four major ayudhas: shankha, chakra, gada, padma. He wields them in four hands. Different permutations of these four ayudhas in four hands make 24 representations of Vishnu, each with a different name and attribute, as described in the table below. The list tallies to the list given in the Patala-Khanda of the Padma Purana:
| NAME OF VISHNU | UPPER RIGHT HAND | UPPER LEFT HAND | LOWER LEFT HAND | LOWER RIGHT HAND | |
| 1. | Keshava | Shankha | Chakra | Gada | Padma |
| 2. | Narayana | Padma | Gada | Chakra | Shankha |
| 3. | Madhava | Chakra | Shankha | Padma | Gada |
| 4. | Govinda | Gada | Padma | Sankha | Chakra |
| 5. | Vishnu | Padma | Sankha | Chakra | Gada |
| 6. | Madhusudana | Sankha | Padma | Gada | Chakra |
| 7. | Trivikrama | Gada | Chakra | Sankha | Padma |
| 8. | Vamana | Chakra | Gada | Padma | Sankha |
| 9. | Sridhara | Chakra | Padma | Shankha | Gada |
| 10. | Hrishikesha | Chakra | Gada | Shankha | Padma |
| 11. | Padmanabha | Padma | Sankha | Gada | Chakra |
| 12. | Damodara | Sankha | Gada | Chakra | Padma |
| 13. | Samkarshana | Sankha | Padma | Chakra | Gada |
| 14. | Vasudeva | Chakra | Sankha | Gada | Padma |
| 15. | Pradyumn | Sankha | Chakra | Gada | Padma |
| 16. | Aniruddha | Gada | Shankha | Padma | Chakra |
| 17. | Purushottama | Padma | Shankha | Gada | Chakra |
| 18. | Adhokshaja | Gada | Shankha | Chakra | Padma |
| 19. | Narasimha | Padma | Gada | Shankha | Chakra |
| 20. | Achyuta | Padma | Chakra | Shankha | Gada |
| 21. | Janardana | Padma | Chakra | Shankha | Gada |
| 22. | Upendra | Shankha | Gada | Chakra | Padma |
| 23. | Hari | Shankha | Chakra | Padma | Gada |
| 24. | Sri Krishna | Gada | Padma | Chakra | Shankha |
These representations are found all over the Hoysala temples, including the Veera Narayan temple, Belavadi. The Chenna Keshav temple at Belur has the representations of all twenty-four forms of Chaturvimshati Murti, the 24 forms of Vishnu.
Veera Narayana Temple
The Veera Narayana temple, Belavadi is built in soapstone like all other Hoysala temples. Soapstone is of three kinds: whitish, greenish and blackish. Most of the more famous Hoysala temples like the Chenna Keshava temple at Belur and the Hoysaleswara temple at Halebidu are built in primarily black and greenish soapstone. But the Veera Narayana temple is built in whitish soapstone. The whitish soapstone is of an inferior quality than the green or black soapstone. The fact that Belavadi temple is built in whitish soapstone, has given it a completely different look. Its hue is pinkish white with a tinge or orange and black at some places.
After weathering of at least 800 years the effects are to be seen. While the sculpture at Belur and Halebidu is almost intact after all these years, the sculpture at Belavadi has deteriorated with time. The images of the three deities, Veera Narayana, Venu Gopala and Yoga Narasimha are built in black soapstone. The priest at Belavadi claims that they are built in Shaligrama.
