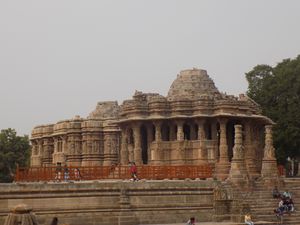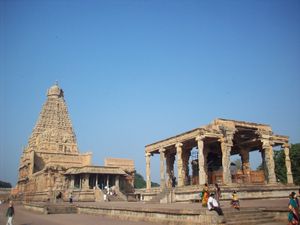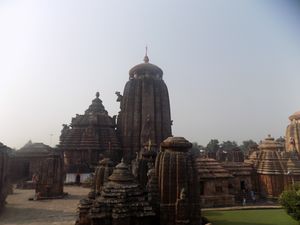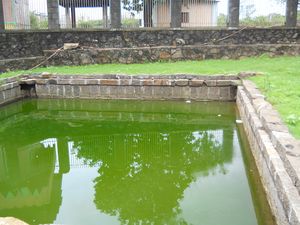Difference between revisions of "The Concept of a Temple (देवालयस्य सङ्कल्पना)"
| Line 59: | Line 59: | ||
==== प्राकार: || The Prakara Wall ==== | ==== प्राकार: || The Prakara Wall ==== | ||
Temples usually have a high wall enclosing its precincts. This wall is known has 'prakara' and it almost resembles a fortification wall. Sometimes a temple, depending upon its area and significance may have more than one prakara wall.The prakara wall is intercepted by gateways or gopurams (in the case of South Indian Temples) in the cardinal directions and in most cases there will be one gateway which would serve as the principal one. In the ancient times, shrines would be generally surrounded by a stone or wooden railing. In South Indian Shaiva temples, the prakara wall would be embellished will images of Nandi. | Temples usually have a high wall enclosing its precincts. This wall is known has 'prakara' and it almost resembles a fortification wall. Sometimes a temple, depending upon its area and significance may have more than one prakara wall.The prakara wall is intercepted by gateways or gopurams (in the case of South Indian Temples) in the cardinal directions and in most cases there will be one gateway which would serve as the principal one. In the ancient times, shrines would be generally surrounded by a stone or wooden railing. In South Indian Shaiva temples, the prakara wall would be embellished will images of Nandi. | ||
| + | [[File:DSCN2062.JPG|thumb|Pushkarini, Ambarnath Shiva Temple, Maharashtra, mid 11th century CE Photo Copyright: Sneha Nagarkar ]] | ||
==== पुष्करिणी || Pushkarini ==== | ==== पुष्करिणी || Pushkarini ==== | ||
Revision as of 14:49, 20 April 2022
परिचयः || Introduction
The origins of Sanatana Dharma are embedded in the Vaidika Dharma. The Vaidika Culture represented by the vast corpus of literature consisting of the Veda Samhitas, Brahmanas, Aranyakas and Upanishads had a very highly developed religious organization. The Yajna Samstha was the nucleus of Vaidika Dharma and it is through the myriad Yajnas, Richas and Samans that our Vaidika ancestors expressed their devotion to the Vaidika Devatas. The Yajnas were performed in specially designated areas known as Yajna or Yaga Shalas and it would be in the Yajna Shalas that the Chiti or altar would be constructed. Almost all scholars on temple architecture converge on the point that the Hindu Temple evolved from the Vaidika Chiti as a response to the growing impact of the Bhakti traditions. In addition, it is highly doubtful whether temples existed during the Vaidika period.
Temples (देवालयाः) are one of the most redeeming and prominent hallmarks of Sanatana Dharma and its most representative feature. The land of Bharata is perceived as the land of temples with every region manifesting its own unique traditions of temple architecture and culture. Temples, as a general practice are constructed in the close vicinity of tirthas (तीर्थानि) which mean fords or crossing places on rivers or sea shores. The word 'tirtha' is derived from the Sanskrit root (धातु ) Tr (तृ ) which means a ford or crossing at a water source. At a spiritual level a tirtha is understood as a means to help us cross the ocean of existence (भवाब्धि ).
Temples enable us to connect to the divine and are thus channels which help us transcend our mundane material world and attain Moksha. Temples are known by different names: Devalaya, Devayatana, Mandira, Prasada,Vimana, Devagriha etc. They are essentially a structure where the presence and potency of the divine are felt. In other words, temples are the very abodes of God or Ishvara or Bhagavan. The term prasada is synonymous with a palace. The Devata installed in the temple is accorded the status of a king and the prasada is his palace. The late Swami Harshananda ji of the Ramakrishna Mission remarks that the high walls surrounding the temple complex are similar to the ramparts of a fort and the tall gopurams are an emulation of the great gateways of the capital cities[1]. Many temples in India, specially Southern India have 'Dhvaja Stambhas' in their courtyards. These Dhvaja Stambhas represent the insignia of the deity enshrined in the temple. The Ishanashivagurudevapaddhati, an early medieval Shaiva text (c. 1000 CE) testifies that the temple is a concrete form of Lord Shiva and should be contemplated on and worshipped and the temples made up of the presence of Lord Shiva and Shakti. The site of a temple is invariably a tirtha irrespective of its location. . According to the Vishnudharmottara Purana, images should be installed in forts, auspicious cities, markets , in villages of cowherds where there are no markets , in gardens , on river banks , mountain tops, valleys and particularly in caves. The construction of temples is concomitant to the installation of the images at the different localities just mentioned. The presence of water is essential at the site where a temple is built.
संज्ञाः || Nomenclatures of the Temple
The two most common names for a temple in Indic texts on architecture are 'Vimana' and 'Prasada'. In Sanatana Dharma,the temple is also equaled to the cosmic, primordial Purusha. According to the Vayu Purana (IV.30-31), the Purusha holds the measuring rod and considers himself as comprising of various constituents. 'Vimana' is a building constructed on sound proportions. The measuring of an object implies the creation of an object by according it a definite shape and existence. Just like the primeval Purusha is made up of different parts, the temple is also composed of various parts. The Purusha is perceived as the primary form of the Brahman and it is because of this reason that he bears the measuring rod. He is the architect of the universe and is therefore given the appellation of 'Vishvakarman'. The manifested world around us is constituted of all things which can be seen, have a concrete shape and can be measured. The term 'Vimana' has been frequently used to denote a temple. The constituents of the Vimana are measured and in fact the universe itself, which is the manifestation of the Supreme God is a Vimana and a macrocosm. The temple with its proportionate parts is also a Vimana created by man and represents the microcosm. Proportionate measurement (pramana) is crucial in the construction of the temple (Vimana) and to the image (pratima) installed inside it. The Vimana thus formed through the integration of numerous measured components is the very abode and body of the Supreme God. One thing which needs to be noted here that the term 'Vimana' stands for the principal shrine which has the Garbhagriha or the sanctum. The rest of the structures like mandapas or subsidiary shrines within the enclosure of the temple are subordinate to the main temple. The mandapas in the Kalinga Style of Architecture prevalent in the state of Odisha (known as Pidha Deul or Jagamohana), though complimentary to the main temple (known as Rekha Deula) are almost independent structures. They differ from the main temple not only in terms of size but also with respect to stylistic and architectural features. Though these buildings are secondary in relation to the main temple, they are nevertheless built in proportion to it. Thus the 'Vimana' is a word which designates a temple construction in conformity to tradition or the Shastras. All the measurements of the temple proper and its accessory buildings are in relation to the image or Shiva Linga enshrined within the Garbhagriha. The Vimanas are thus subject to various proportions. Texts like the Matsya and Garuda Puranas as well as the Hayashrishapancharatra have given this a very detailed treatment. The term 'Vimana' used for the main temple finds a synonym in the term 'Prasada'. The term 'Prasada' implies settling down (pra sad). It is a seat created from that which has settled down and taken a definite shape to become the residence of God. The term settling down indicates the settling down of the bricks or the building material which are imbued with the presence of the Supreme Principle.
देवालयस्य उत्पतिः || Origins of the Temple
The origins of the Hindu Temple cannot be attributed to one source. The socle or foundation of the temple which is known as the adhishthana or pitha, the garbhagriha and its superstructure as well as the architectural members that support the finial are the three principal constituents of the temple as seen vertically. All of them have independent origins. However the noteworthy point is that though these components come from disparate sources they were harmoniously integrated to form the structure of the Hindu Temple. This phenomena can be observed with respect to almost all temples throughout India. The walls or bhitti of the garbhagriha are constructed on the pitha in a manner similar to the piling of the chiti on the ground or vedi. The lowermost component of the pitha is also known as vedi or vedika. In certain temples, a pedestal or sub-socle known as the upa-pitha is added below the pitha thus increasing the height of the temple. The foundational parts of the temple like the pedestal, the socle and the Vedika represent the memory of the holy sacrificial ground (vedi) on which was piled the altar or citi in which the fire for the yajna would be kindled. It is believed that the fire would carry the offerings to the respective devatas. The flame or agni inside the chiti was substituted by the superstructure of the temple which was firmly established on the adhishthana. The temple itself corresponds to the offerings made to the fire. In the course of time, the act of building a temple was considered equivalent to the performance of a yajna, conferring the same merit on the patron. The foundational parts of the temple as well as its highest components are analogous to the Vaidika altar or chiti. The overall edifice of the temple appears like a huge pile. The walls of the garbhagriha with their thickness and the superstructure suggest that the whole building actually represents a chiti. The word 'chaitya' is also at times used for the Hindu Temple thus indicating the fact that it has its origins embedded in the chiti. The prasada is in proportion to the object of veneration inside the sanctum. As in the case of the chiti, bricks (Ishtika) are the main building material for temples and wood and stone are also considered to be the same as ishtika.
The Hindu Temple also has its origins in the dolmen. The dolmen is a peculiar kind of stone structure built by people belonging to the Megalithic Culture. The Megalithic Culture was a pan-Indian Iron Age Culture which lasted till the Mauryan Period (4th-2nd century BCE) (Some communities in India still practice these rituals). The makers of this culture erected various kinds of tome mortuary monuments as a mark of respect for the deceased. However not all dolmens were structures to commemorate the departed and some simply demarcated a sacred site. The basic plan of the garbhagriha is generally square and in accordance with the Vastupurushamandala. The garbhagrihas of many of the early temples in North India like the Gupta temples are square or rather cubical in shape. Many of these temples have a low roof or lack a shikhara and resemble the dolmen. The dolmen is a structure where a large slab of stone is placed horizontally on three slabs of stone placed at right angles with each other to form a room or cell with one side open to serve as the entrance. Many temples from South India too seem to have been derived from the dolmen. They may be composed of stones cut in a rough manner with a Shiva Linga inside. A few other temples in South India were made from dressed stones resting on a pedestal, and fixed at proper angles. These kind of temples as wells as the shrines built by the Gond people in central India enable us to understand that the cubical garbhagriha with a stone slab cover are actually inspired from the dolmens. We may say that this dolmen-styled garbhagriha was assimilated into the structure of the Hindu Temple by placing the cubical cella on a socle. In the case of large temples the socle itself was built on a large open terrace known as jagati.
The garbhagriha also seems to have been modeled on the lines of the Vaidika shed of initiation and the structure made out of materials like bamboo or palm leaves. The Vaidika shed of initiation was itself built on a socle and the space inside was covered with four branches of trees, each fixed at one corner of a square and converging at a single point. The sadas or the place where the sacrificer (yajamana) , his wife and the officiating the priest would be seated constituted the antecedent of the garbhagriha.
वास्तुपुरुषमण्डलम् || The Vastupurushamandala
The Hindu Temple is built on the principle of Vastupurusamandala. The concept of Vastupurushamandala directs the ground plan of the temple and the site where the temple is planned to be built. The Vastupurushamandala is drawn on the ground before the commencement of the construction of the temple. The Vastupurushamandala is square in shape and serves as a documentation of an architectural ritual. The accurate drawing of the Vastupurushamandala is not only the opening step in the building of the Hindu Temple but also the first stage in the science of architecture or Sthapatya Shastra. The Vastupurushamandala is essentially a square and this square is called the Vastupurusamandala. The square is further divided into sixty four compartments and diagonals are drawn. Vastu is to be understood as the site in which vastu or the physical existence dwells and therefore it is called vastu.
Bhu or earth is considered the original vastu as it underlies all existence. Prithvi as one of the Pancha Mahabhutas and as the goddess Bhu Devi provides her surface to construct the temple. According to Stella Kramrisch, it i.e. Bhumi is “the ground for architectural ritual.”[2]. Bhumi is the place where the mortals and immortals dwell. Four kinds of spaces have been designated by the ancient Sthapatyashastrakaras as Vastu:
1. भूमिः (Bhumi)- the ground
2. प्रासादः (Prasada) -Palace or Temple
3. यानम् (Yana)- Conveyance
4. शयनम् (Shayana)- Couch
Bhu or the earth is the fundamental Vastu as it is the first of the Pancha Mahabhutas and support of all animate and inanimate objects. Those which emanate from the earth like the Prasadas are the Vastu which are abodes or planned sites. They are also termed as Vastu as they are things which have a concrete existence and established on Vastu (a real existing thing). Vastu is fundamentally the planned site of a structure. In most cases, the Vastu is square in shape and its complete name is the Vastupurushamandala. This term is composed of three words- Vastu, Purusha and Mandala. Vastu, as Stella Kramrisch puts it, "is the extent of Existence in its ordered state and is beheld in the likeness of the Purusha."[2] . The image of the Purusha or Cosmic Man is the same and equivalent to the planned site. Purusha is the Cosmic Man- the point of origin for the entire creation. The Purusha is the instrumental cause (Nimitta Kaarana) of all existence and so is the Purusha the material cause of all existence and all the constituents of creation are made from his substance. The plan of the building or temple resembles the Cosmic Man who is none other than the Supreme One (Uttama Purusha). Mandala denotes any closed polygon. The form of the Vastupurushamandala is square. The Vastupurushamandala underlies all planned Hindu architectural structures. The site plan, ground plan as well as the horizontal and vertical sections of a Hindu structure are monitored by the Vastupurushamandala. The site plan of the temple is prepared in accordance with the Vastupurushamandala.
As per the injunctions given in the Mayamatam the shape of the Vastu meant for Devatas and Brahmanas should be square. The square is the basic form of Indian architecture and implies a certain sense of ordering and limiting. The circle represents the movement of life. Square and circular shapes are both contained in the Vaidika Fire Altar and Agni which are inseparable.
The drawing of the square Vastupurushamandala before the commencement of the temple architectural activity was essential. It was mandatory for an architect to be fully aware about the symbolism and actual drawing of the Vastupurushamandala. All traditional texts on Indian Architecture elaborate upon the Vastupurushamandala. The 11th century CE was a period when some of the loftiest Hindu Temples like the Brihadishvara Temple at Thanjavur, Kandariya Mahadeva Temple at Khajuraho as well as the Sun Temple at Modhera were constructed. By this time, the drawing of the Vastupurushamandala on the site where the temple was to be built had become a rule. Whether it was the stretching of the chord to make the square or drawing the lines of the diagram, each step in the procedure was a ritual with its concomitant sacredness. These rites support the building in a similar manner as the actual physical foundation of the temple would support it.
देवालयस्य मुख्य - अङ्गानि || Essential Components of a Temple
गर्भगृहम् || Garbhagriha
The most integral and core part of a temple is the sanctum or garbhagriha which houses the image of the deity. It is generally square in shape and has no openings in the form of doors and windows except for its entrance door in the front. The garbhagriha is a dark chamber except for the light that trickles through the front door and the light of lamp lit near the image of the deity. The principal and loftiest shikhara of the temple is constructed above the garbhagriha.
प्रदक्षिणापथ:|| Pradakshinapatha
This is the circumambulatory path around the garbhagriha. Not all temples have the pradakshinapatha. A temple with a pradakshinapatha is called a 'sandhara' type of a temple and a temple where the pradakshinapatha is absent is known as a 'nirandhara' type of a temple. A temple could also have an outer circumambulatory path.
अन्तराल:|| Antarala
The Antarala is a passage between the mukhamandapa and garbhagriha. The older temples generally are devoid of the antarala.
मण्डपः || Mandapas
The Mukhamandapa is a mandapa or hall which is closest to the garbhagriha. It is also known as the ardha-mandapa. After the mukhamandapa comes the mandapa which is a large hall. The mandapa at times is also referred to as the Navaranga or Nritta- Mandapa where musical and dance performances are held as a part of the devotional service to the deity enshrined in the temple. The mandapa is also the place where religious discourses and recitation of texts like the two Itihasas and Puranas are conducted. In the Kalinga Style of Temples belonging to the land of Odisha the mandapas are known as 'Jagamohana' or 'Pidha Deulas' which have pyramidal roofs. In the case of North Indian Temples which are also known by the nomenclature 'Nagara Prasadas' the roofs over the mandapas are totally distinct from the shikhara over the garbhagriha. This applies well to the Kalinga Style of Temples of Odisha as well.
ध्वजस्तम्भः || Dhvaja Stambha
The practice of erecting Dhvaja Stambhas before the temple has an antiquity of at least 2200 years before present. One of the earliest Dhvaja Stambhas in India was erected at Besnagar (ancient Vidisha) in Madhya Pradesh by a Greek ambassador named Heliodorus who declared himself to be a Bhagavata or a devotee of Bhagavat Vasudeva-Krishna and erected the Garuda Dhvaja Stambha in the honour of the God. A temple dedicated to Lord Shiva will have a dhvaja stambha or flag post with the image of his mount Nandi at the pinnacle whereas a dhavaja stambha surmounted with an image of Garuda would be placed before a Vaishnava temple. A Shakta or Devi shrine would be considered complete after a dhavaja stambha with an image of a lion at its peak would be constructed in its precincts. A dhvaja stambha is a part of the paraphernalia associated with a king and the deity enshrined in the temple is perceived as the 'King of kings'. The general practice is that the image of the mount of the deity who is worshipped in a given temple is place atop the dhvaja stambha. The dhvaja stambhas could be made out of stone or metals like copper.
प्राकार: || The Prakara Wall
Temples usually have a high wall enclosing its precincts. This wall is known has 'prakara' and it almost resembles a fortification wall. Sometimes a temple, depending upon its area and significance may have more than one prakara wall.The prakara wall is intercepted by gateways or gopurams (in the case of South Indian Temples) in the cardinal directions and in most cases there will be one gateway which would serve as the principal one. In the ancient times, shrines would be generally surrounded by a stone or wooden railing. In South Indian Shaiva temples, the prakara wall would be embellished will images of Nandi.
पुष्करिणी || Pushkarini
The word 'Pushkarni' is used to signify a water tank within the premises of a temple. Inscriptions dating from the Kushana Period (1st century CE-3rd century CE) from Mathura allude to the construction of tanks near shrines. It became a common practice from the early medieval period to build tanks or pushkarnis within the area of the temple. The water from the temple tanks would be used in various kinds of rituals associated with the temples. The Pushkarnis in temples of Lord Nataraja in Chidambaram and Goddess Meenakshi in Madurai are specially renowned. Canonical texts pertaining to temples give clear injunctions about the requirement of water bodies -natural or artificial in the vicinity of temples.



